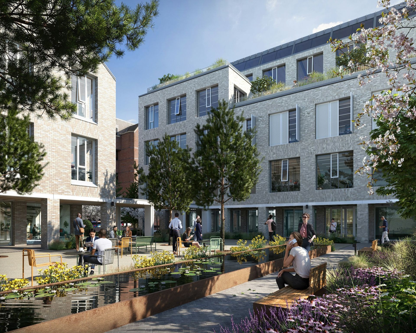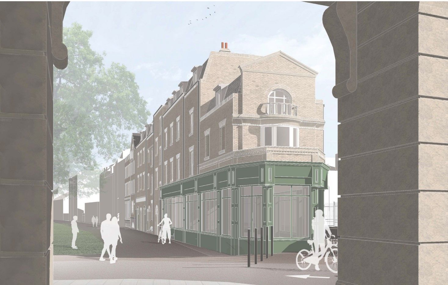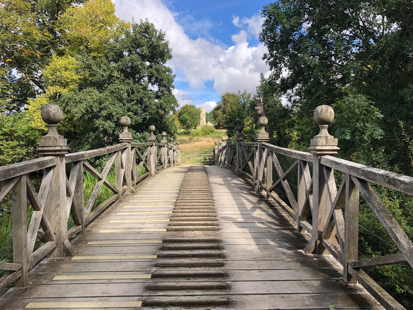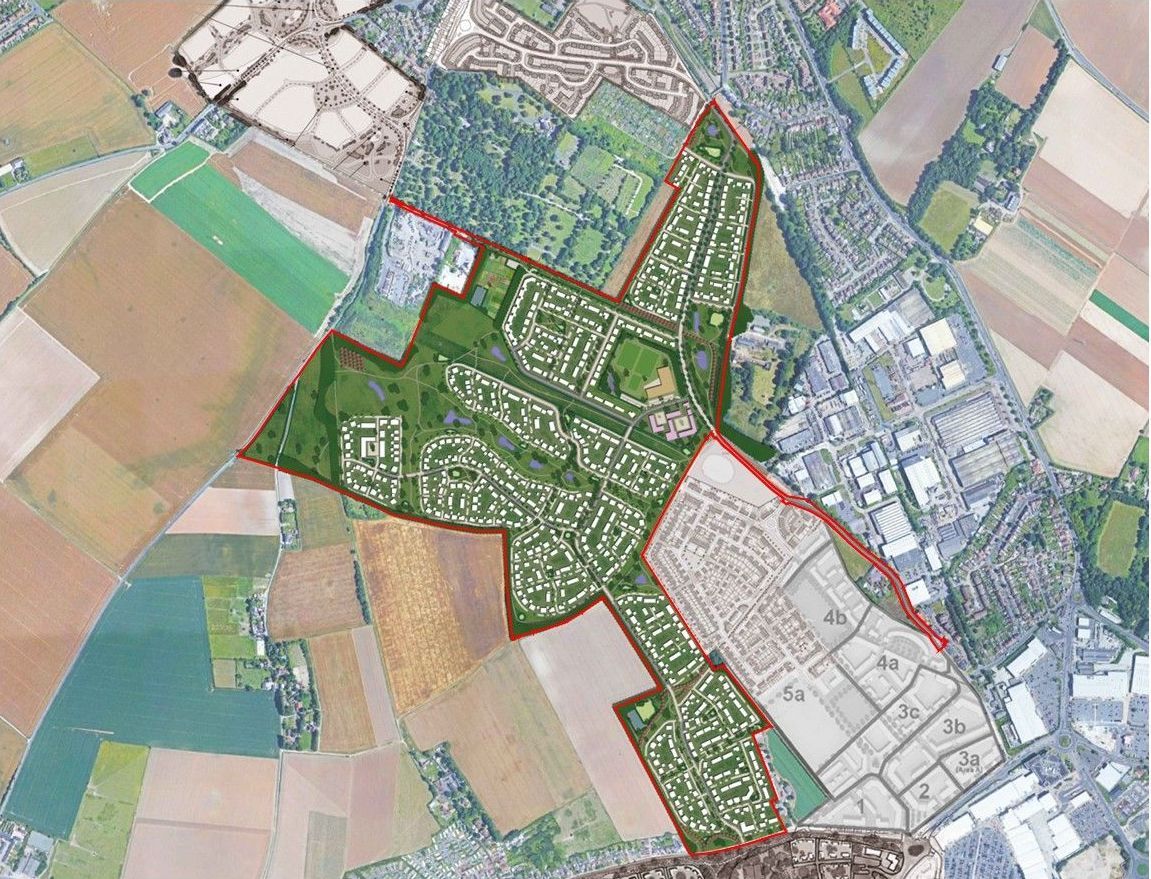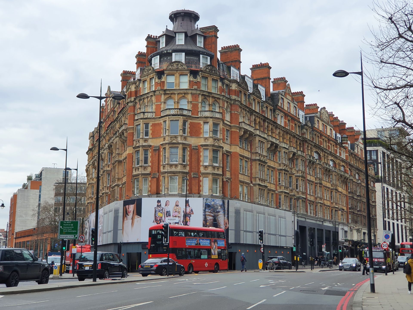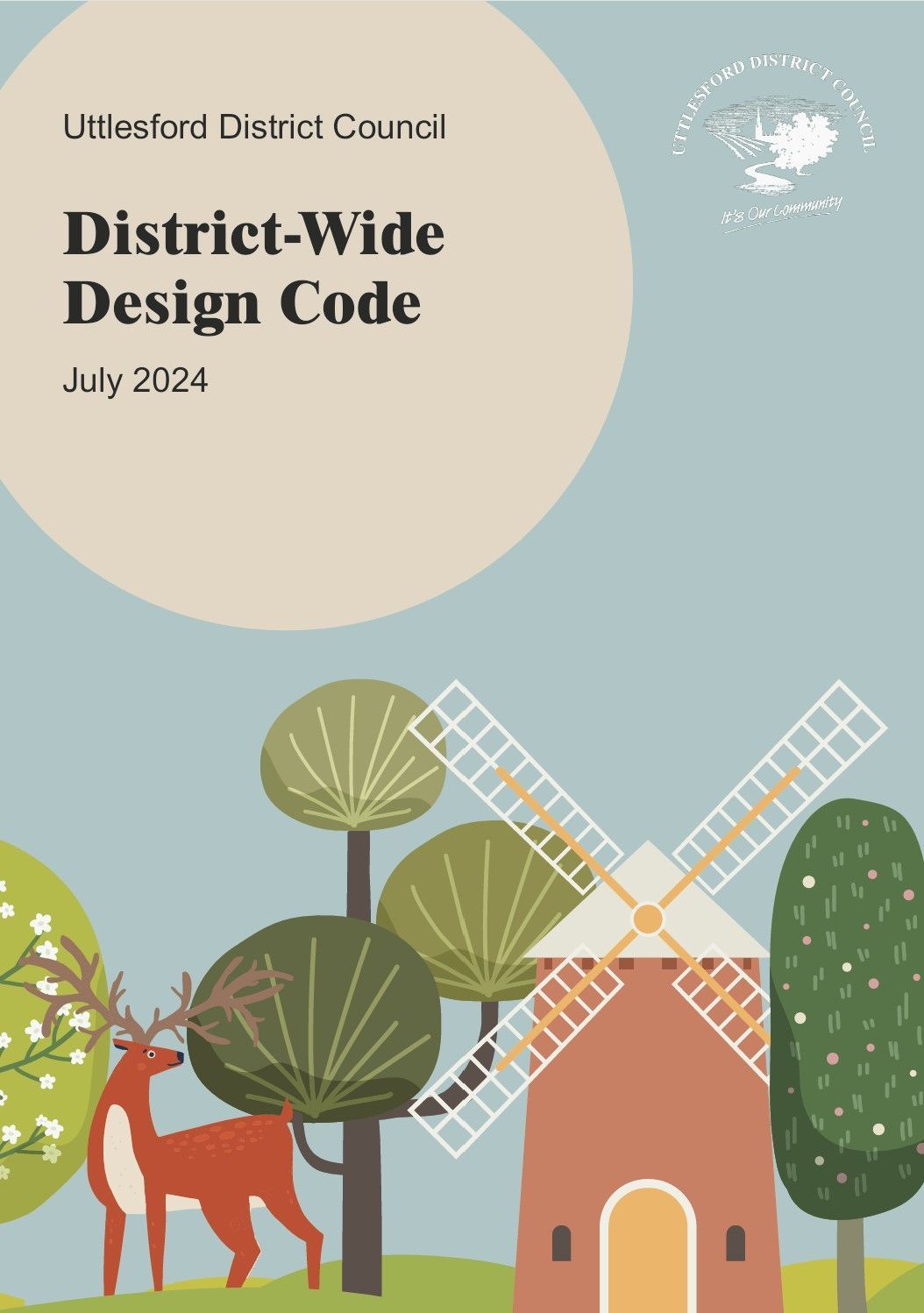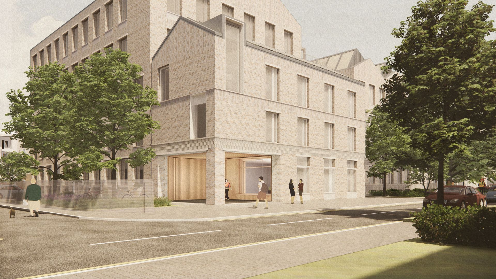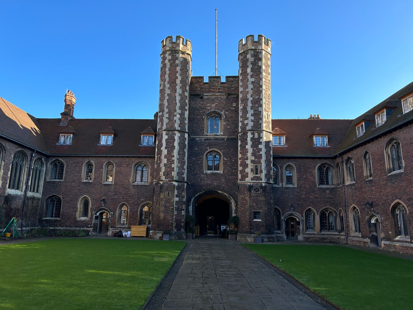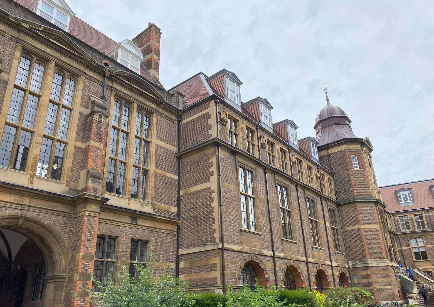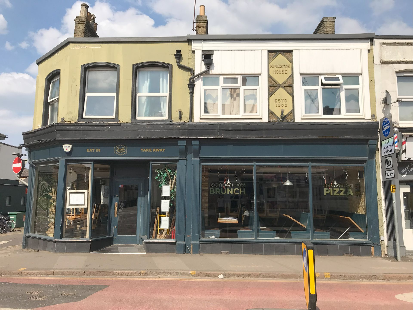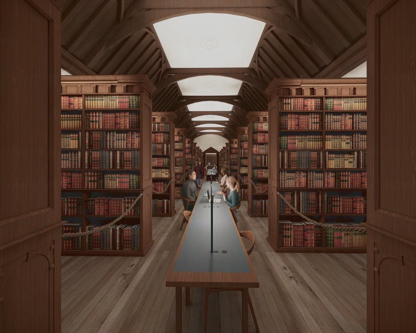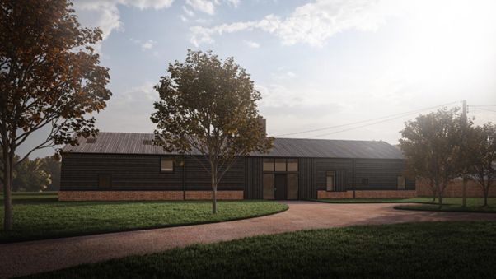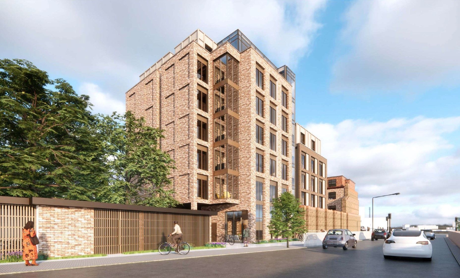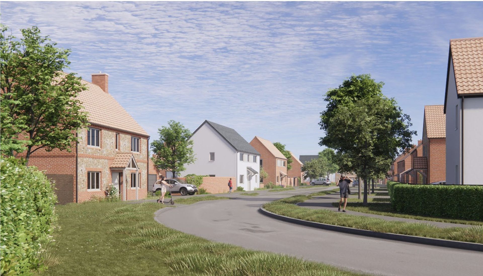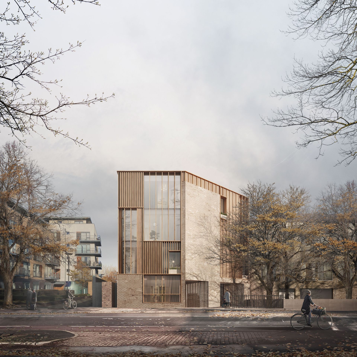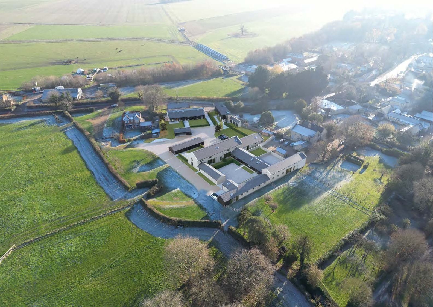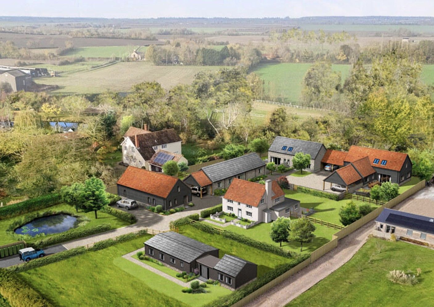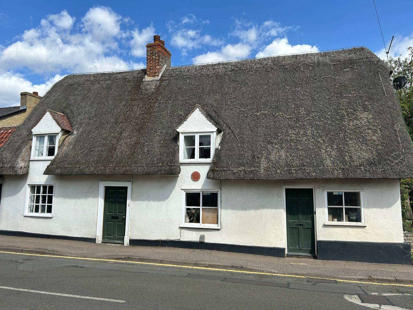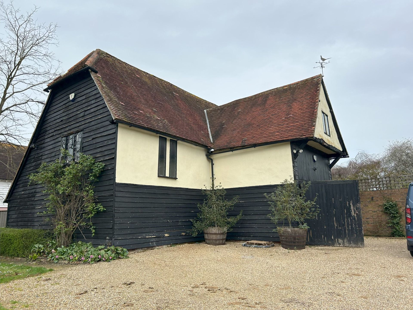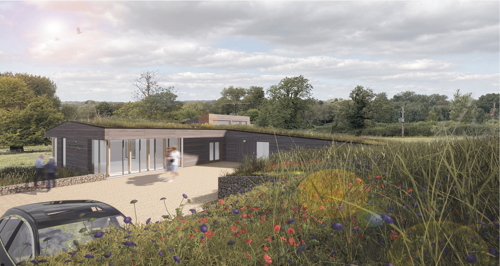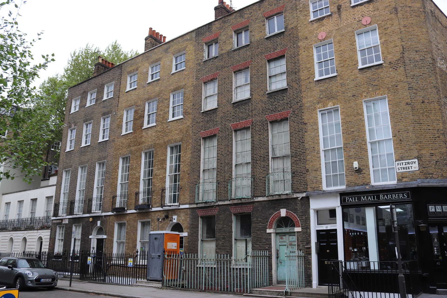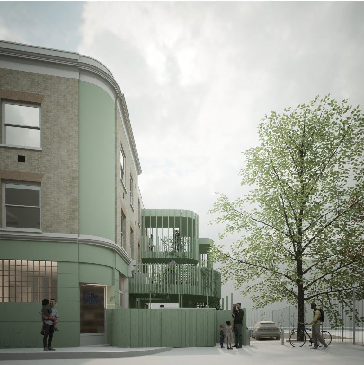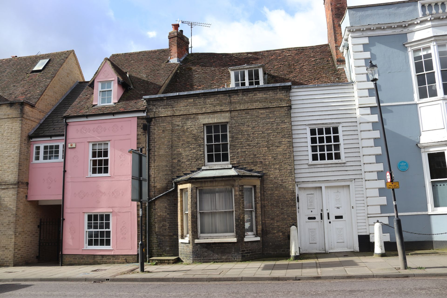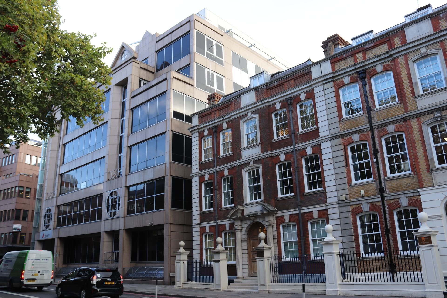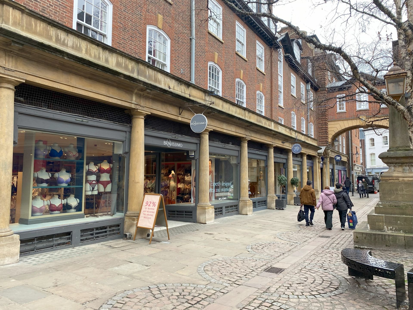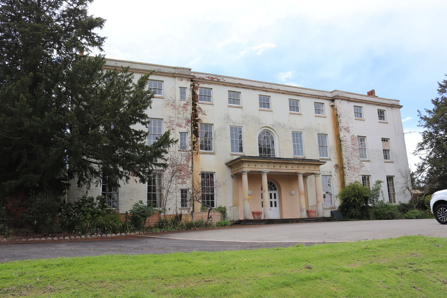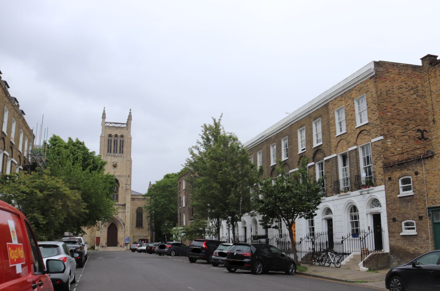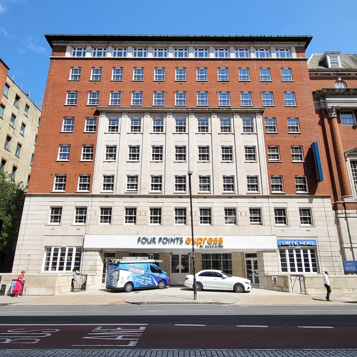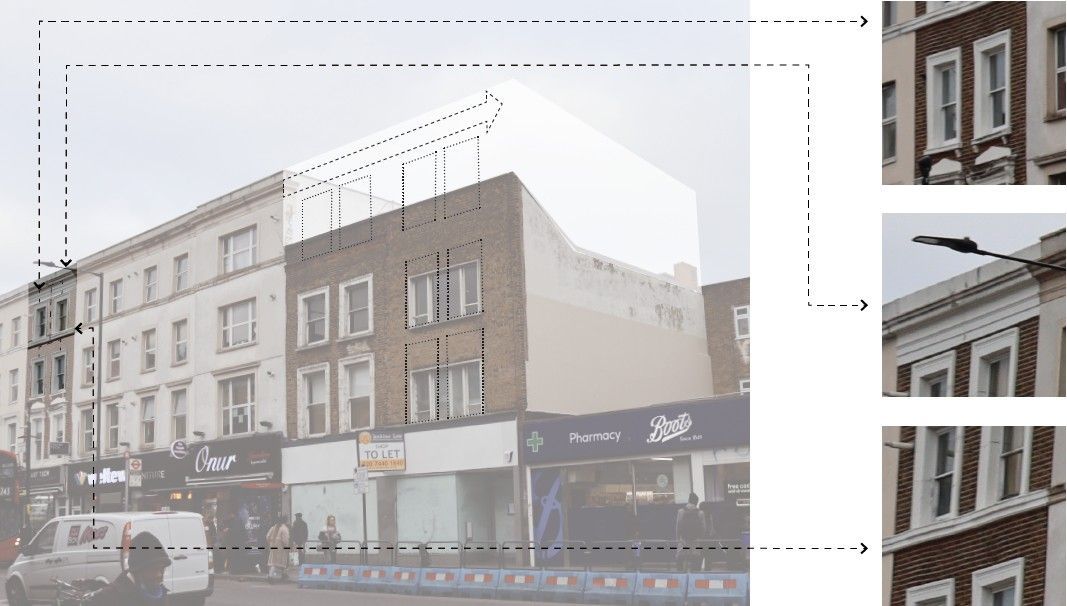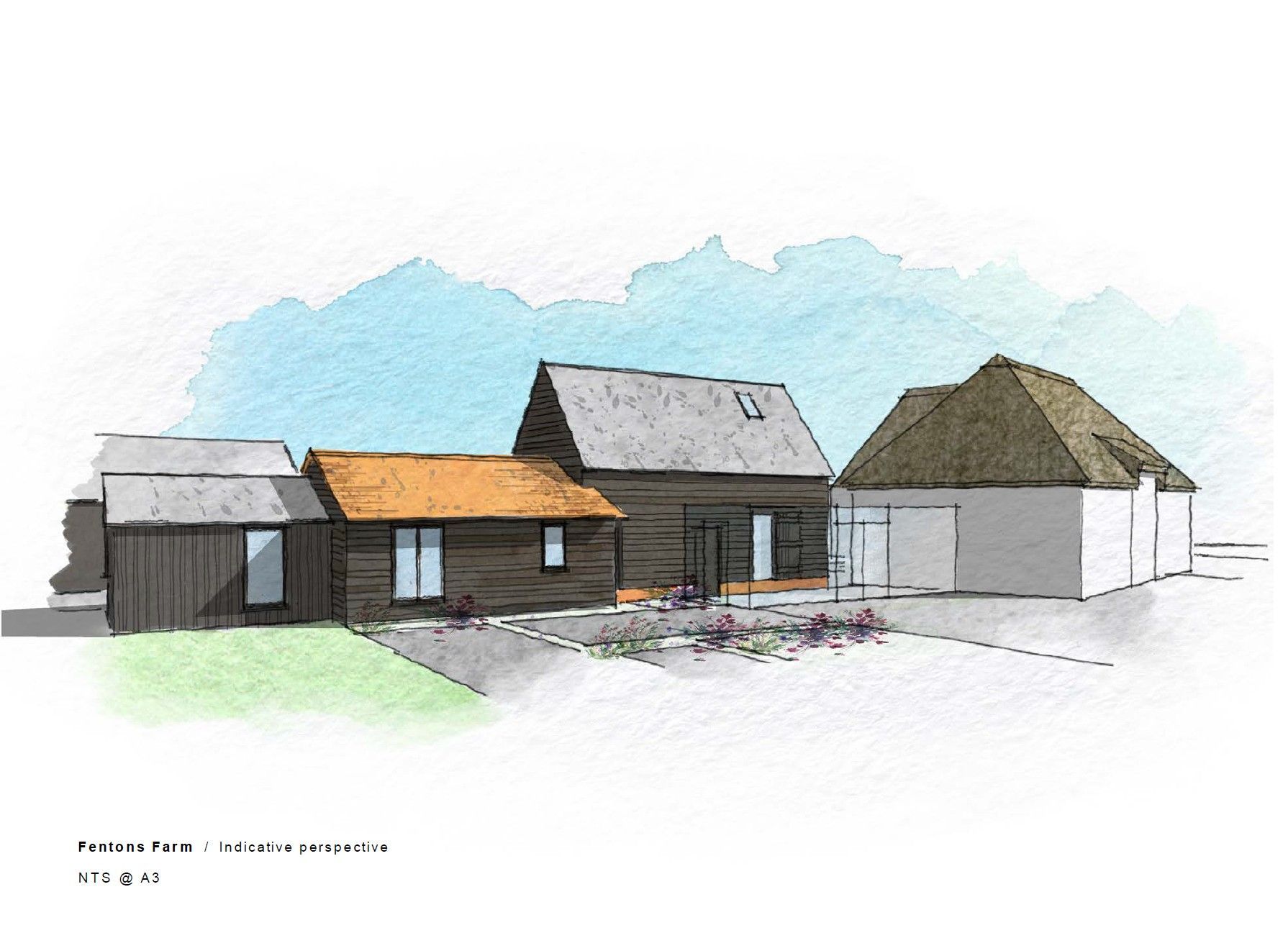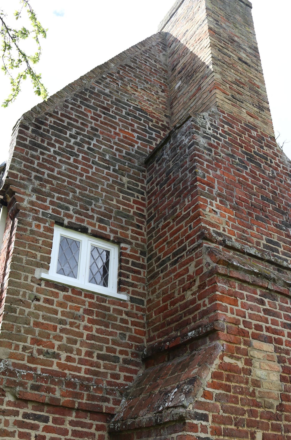Brooklands, Cambridge
Client: Wrenbridge and M&G Investments
Architects: Allies and Morrison
Planning consultants: Stantec
Located part within the Brooklands Avenue Conservation Area, this development replacing structures within the conservation area and its setting delivers a new office campus including the city’s first major Net Zero Carbon office building.
Image credit: Allies and Morrison
Regent Street, Cambridge
Client: Downing College
Architects: CMP Architects
Planning consultants: Carter Jonas
Mixed-use redevelopment of a prominent site within the Central Cambridge Conservation Area, adjacent to Parker's Piece and opposite the main entrance to Downing College to provide enhanced student accomodation and commercial space.
Image credit: CMP Architects
Wimpole Estate, National Trust
Client: National Trust
Designers: PRM Rural Engineering Services
Planning consultants: Navigate Planning
Consent for improvements to existing footpath infrastructure across the Wimpole Estate as part of the Trust's 'Access to Nature' drive, all located within the Grade I registered landscape which includes multiple listed buildings including the Grade I listed Wimpole Hall.
Humbers Mill, Margate
Client: Axis Land Partnerships
Masterplanners: Mosaic
Planning consultants: Savills
Residential extension to Margate, providing c1400 homes and associated infrastructure including a new link road adjacent to listed farmstead and other heritage assets.
Image credit: Mosaic
Knightsbridge, Westminster
Client: Knightsbridge Freehold Company Ltd
Architects: Criterion Capital Ltd
Planning consultants: Centro Planning
Change of use application to create new hotel accommodation within the heart of Knightsbridge.
Uttlesford Design Code
Client: Uttlesford District Council
Provided historic environment analysis and input to help shape district-wide design codes that will deliver high quality place-making across Uttlesford.
Image credit: LDA Design
Clarendon House, Cambridge
Client: Wrenbridge and M&G Investments
Architects: Allies and Morrison
Planning consultants: Stantec
Revitalisation and extension of a poor quality 1970s century office block part located within the Brooklands Avenue Conservation Area. The strategy will retrofit the retained concrete and steel structure to reduce the loss of embodied carbon.
Image credit: Allies and Morrison
Queens' College, Cambridge
Client: Queens' College
Architects: CMP Architects
Installation of bespoke secondary glazing across the Grade I listed Old Court at Queens' College and approval for a scheme of stained-glass conservation on the Essex Room windows.
Earth Sciences, University of Cambridge
Client: University of Cambridge
Architects: AMA Architects
Internal alterations to the Grade II listed Earth Sciences department on the University's Downing Site within the Central Conservation Area.
Scott's All Day, Cambridge
Client: Scott's All Day
Architects: CDC Studio
Upgrades to the shopfront to secure sustainability enhancements.
Christ's College, Cambridge
Client: Christ's College
Architects: MICA
Approval for the re-working of the historic Grade I listed Bodley Library and adjoining spaces to increase library capacity together with enhanced public access.
Image credit: MICA
Bourn, South Cambs
Client: Private
Architects: FAL Architects
Change of use and conversion of a non-designated heritage asset (barn) to a self-build residential dwelling through a sensitive approach to design, materials and landscaping to ensure its long term preservation.
Image credit: FAL Architects
Fore Street, Edmonton
Client: Chaudry Investments Ltd
Architects: 1618 Architects
Planning consultants: JMS Planning
Co-living and co-working scheme on a site partially located within the Fore Street Conservation Area. The project will deliver the refurbishment of the retained locally designated heritage asset within the site.
Image credit: 1618 Architects
Mill Road, Wells-next-the-Sea
Client: Holkham Estate
Architects: Fielden+Mawson
Planning consultants: Armstrong Rigg Planning
Approval for 47 houses on the edge of Wells-next-the-Sea in proximity to the conservation area, possible non-designated heritage asset, and designed landscape of Holkham Hall.
Image credit: Fielden+Mawson
Newmarket Road, Cambridge
Client: Tutis Properties
Architects: CDC Studio
Planning consultants: Carter Jonas
Mixed use development proposing the demolition and replacement of a former pub and restaurant within the Central Cambridge Conservation Area.
Image credit: CDC Studio and Haze Viz
Horningsea, South Cambs
Client: Harriers Horningsea Ltd C/o Dakin Estates Ltd
Architects: NP Architects
Planning consultants: Carter Jonas
Conversion of curtilage listed farmbuildings associated with the Grade II listed farmhouse to residential use located within the Horningsea Conservation Area.
Image credit: NP Architects
Guilden Morden, South Cambs
Client: Verge Group
Architects: Twenty-Nine Architecture
Planning consultants: Strutt & Parker
Consent for the redevelopment of redundant farm buildings to provide four new dwellings within the farmstead attached to a listed farmhouse.
Image credit: Twenty-Nine Architecture
Stapleford, South Cambs
Client: Private
Architects: New World Architecture
We acted as heritage consultants and agents to secure listed building consent and planning for internal repairs to the timber frame and a contemporary rear extension.
Barn at Great Dunmow, Essex
Client: Private
Architects: Ian Abrams Architect Ltd
Planning Consultants: LRA Planning
Change of use and extension of a non-designated heritage asset (barn) to a single residential dwelling. Careful consideration was given to the surviving timber frame and integration of the extension addressing comments from the conservation officer.
River Test Gin Distillery, Hampshire
Client: The River Test Gin Distillery
Architects: GWP Architecture
Planning consultants: Southern Planning
Construction of a new distillery building together with shop and tasting area located in a sensitive landscape position adjacent to Grade II listed farm building cluster and in proximity to the Longparish Conservation Area.
Image credit: GWP Architecture
Fitzroy Hotel, Bloomsbury
Client: CMT Construction
Architects: DRY Architects
Planning consultants: Centro Planning
Complete refurbishment of fire damaged early 19th century former London townhouse and conversion to hotel accomodation.
Holland Park, Royal Borough of Kensington and Chelsea
Client: Dukes Education
Architect: CDC Studio
Conversion and extension of a historic building within the Norland Conservation Area from redundant office use to an early years nursery.
Image credit: CDC Studio
Saffron Walden, Essex
Client: Private
Architects: AMA Architects
Extensive refurbishment and updating of Grade II listed building dating back to the 17th century with good survival of internal joinery, fixtures and fittings to bring it up to modern standards as a single family home.
Mansell Street, Tower Hamlets
Client: Denton
Architects: Denton
Planning consultants: leftcity
Extensive remodelling including refenestration, recladding and rooftop extension of 20th century office block immediately adjacent to Grade II listed building with further designated and non-designated heritage assets in wider proximity to the site.
Bravissimo, Cambridge
Client: Bravissimo
Designers: Scott Heating & Ventilation Ltd
Replacement of air conditioning units to the rear of the Grade II listed interwar commercial unit including alteration of historic railings to improve access.
Abington Hall, South Cambs
Client: The Welding Institute
Architects: Demetra Lindsay
Planning consultants: Carter Jonas
Refurbishment of tired Grade II* listed Georgian hall to provide high quality modern office accomodation whilst retaining historic plan form, fixtures and fittings.
Clerkenwell, Islington
Client: Private
Architects: Studio Ley
Planning consultants: JMS Planning
Refurbishment and basement extension of early 19th century Grade II listed townhouse within the New River Conservation Area.
Euston, Camden
Client: Splendid (Euston) Ltd
Architects: Maith Design Ltd
Planning consultants: Centro Planning
Refurbishment and extension of mid-20th century hotel within the Bloomsbury Conservation Area and adjacent to highly designated heritage assets.
Kingsland High Street, Hackney
Client: Drum Investments Ltd
Architects: T2S Architecture Ltd
Planning consultants: Centro Planning
Partial demolition and extension of existing building in the conservation area as part of a mixed use scheme, including the reinstatement of the front facade damaged during WWII.
Image credit: T2S Architecture Ltd
Fentons Farm, Braintree
Client: Private
Architects: Rachel Furze Design
Conversion of two individual Grade II listed barns in the setting of a Grade II listed farmhouse to a single dwelling, including new linking structure.
Image credit: Rachel Furze Design
High Street Over, South Cambs
Client: Private
Designer: CR Barnes
Rear extension of a Grade II listed former inn now in use as a family home to create a large kitchen diner.

